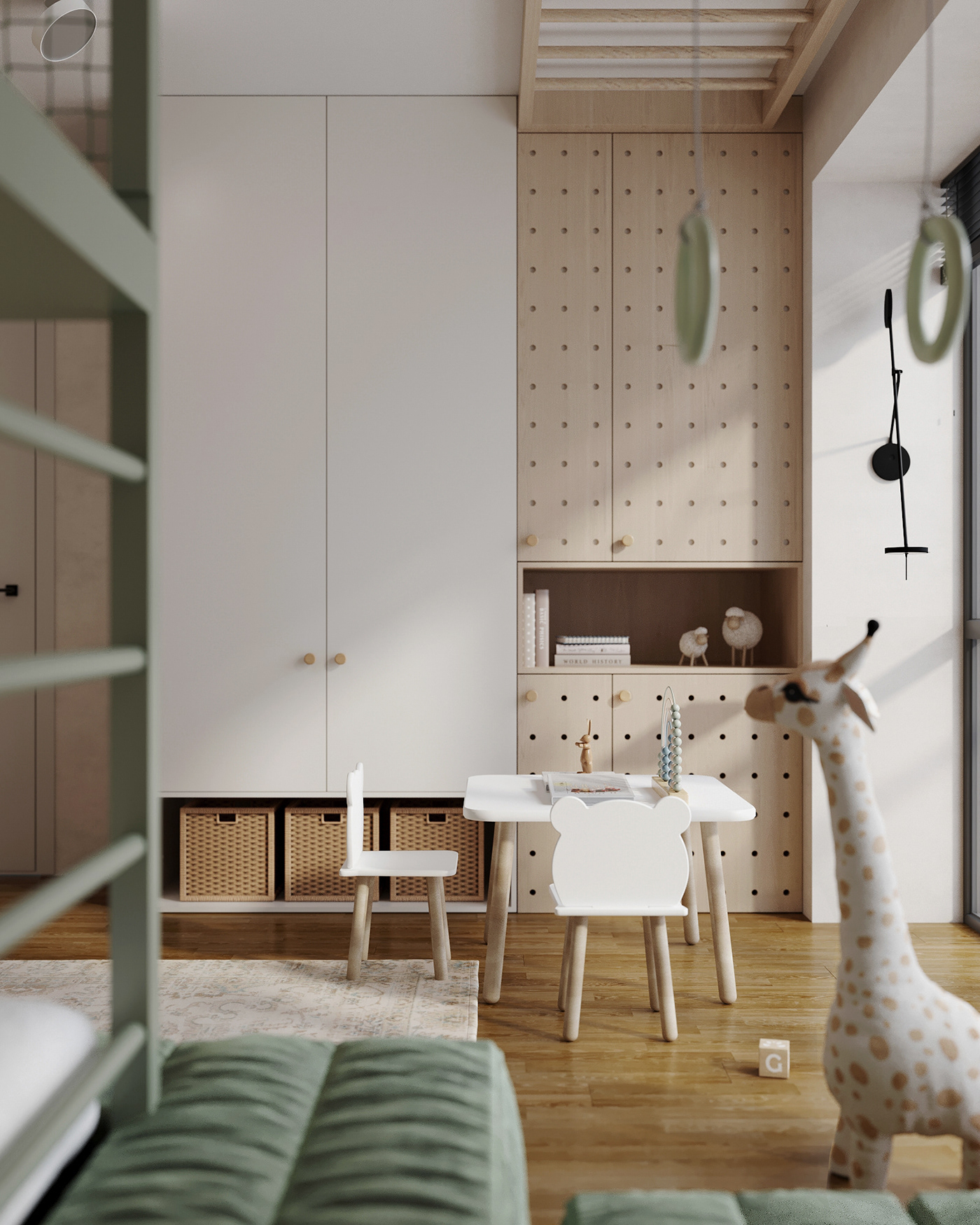KID’S ROOM FOR A BOY
Type: Children's room
Area: 15,2 m ²
Location: Brest, Belarus
Area: 15,2 m ²
Location: Brest, Belarus
Team: Olga Krivchenia, Alina Zayanchkouskaya, Hapanovich Yana
Year: 2023
Year: 2023


ABOUT PROJECT
Our regular clients approached us for help in organizing a boy's children's room. The renovation of the entire apartment was already complete, and the task was to convert the guest bedroom into a children's room while preserving the parquet flooring and existing door. There were many requirements for the children's room: a bunk bed with the option of sleeping on the second level, a climbing wall, ample storage, and space for a student desk in the future.The color palette chosen is neutral - green, white, gray, and light wood. This color scheme works well for both boys and girls, in case the child has a sister. The existing parquet, which has a yellowish undertone, influenced the selection of color combinations. The cool green and bleached wood balance the saturated floor.


The bed is a complex bunk bed design with a play area on the second level. In the future, a mattress can be placed on the upper level for sleeping. Each level has a cozy corner with a bookshelf and toys, accompanied by its own night light. The wall next to the bed has climbing elements, and a foldable mat is provided for safety, .




The wardrobe allows for transformation and the installation of a student desk in the future.



Thank you for watching!

